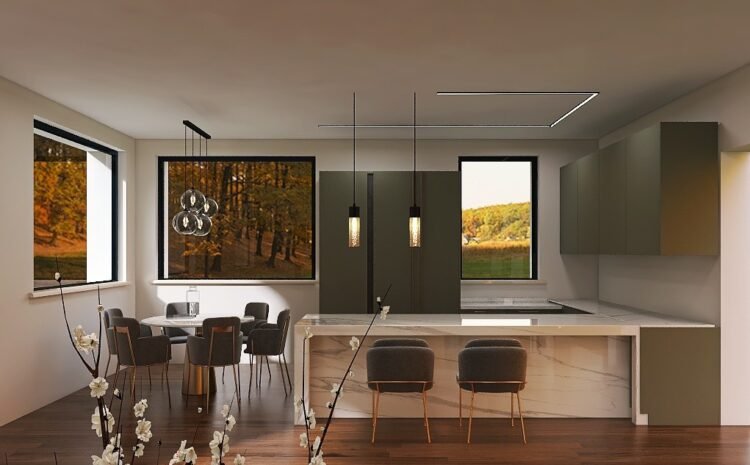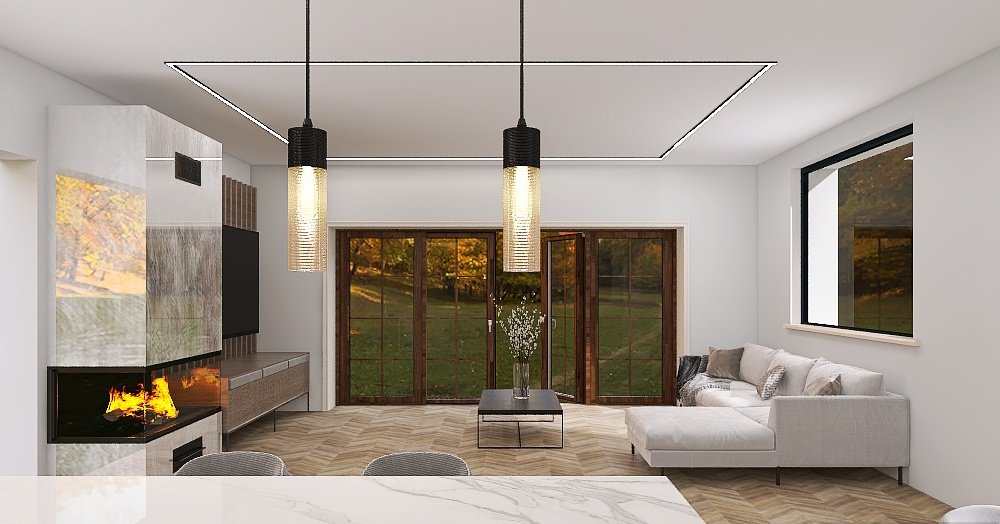Designer's individual lighting layout

What will you get?
A personalised approach - A lighting plan that takes into account your needs and the functionality of the space
Style and ambience - The right lighting enhances interior details, sets the mood and gives character to a room
Efficient solutions - The designer will propose different light sources - basic, accent and decorative lighting - for optimum use of the space
Technical precision - Light intensity, light temperature and correct positioning are taken into account to create visual comfort
Why choose Designer Individual Lighting Planning?
Individual lighting planning is a service that helps you create harmonious, functional and aesthetically sophisticated lighting in your space. A professional designer will develop a unique solution that matches your preferences, the specifics of the space and the interior style
Unique and tailored lighting for each interior - for each project, an individual lighting plan is developed to meet the needs of the client and the aesthetics of the space
Energy-efficient solutions and state-of-the-art technology - the latest LED and smart lighting systems are used to help save energy and improve comfort
Personalised approach - each project is unique - lighting design is based on the functionality, colour scheme and interior design of the space
Harmonious light distribution that enhances the ambience of the room - precisely planned lighting helps to create a pleasant environment, improve visibility and highlight important interior elements
Functional and aesthetic design for any environment - solutions combine practicality and visual appeal, ensuring aesthetics and efficiency in both working and living spaces
How does the designer's individual lighting planning work?
1. Consultation and space analysis
In the first stage, the designer familiarises himself with the client's needs and the specifics of the space in order to develop a customised lighting solution
- Analysis of the functionality and use of the space
- Identifying client needs and design ideas
- Assessment of existing lighting and verification of technical constraints
- Analysis of the functionality and use of the space
- Identifying client needs and design ideas
- Assessment of existing lighting and verification of technical constraints
2. Accurate room measurements and preparation
Measurements and preparatory work are carried out prior to design to ensure an accurate lighting plan
- Room dimensions and ceiling height measurements
- Electrical wiring and connection check
- Analysis of possible light source locations
- Room dimensions and ceiling height measurements
- Electrical wiring and connection check
- Analysis of possible light source locations
3. Lighting concept and design
At this stage, an individual lighting concept is developed, taking into account the client's wishes and the room design
- LED, concealed and accent light layout plan
- Adjusting light shades and brightness to suit your interior
- 3D visualisation to demonstrate the possible end result
- LED, concealed and accent light layout plan
- Adjusting light shades and brightness to suit your interior
- 3D visualisation to demonstrate the possible end result
4. Planning and preparation for installation
The designer prepares technical specifications and works with electricians to ensure a safe and efficient installation
- Wiring and switch arrangement plan
- Preparation of wiring and installation specifications
- Integration of lighting control systems (smart lighting)
- Wiring and switch arrangement plan
- Preparation of wiring and installation specifications
- Integration of lighting control systems (smart lighting)
5. Lighting installation and adjustments
Once everything is prepared, the lighting is set up and adjusted to ensure the perfect result
- Installation and adjustment of luminaires
- Configuring lighting control systems
- Quality check and final adjustments according to customer requirements
- Installation and adjustment of luminaires
- Configuring lighting control systems
- Quality check and final adjustments according to customer requirements
Tailor-made lighting design is an effective way to create a harmonious, functional and aesthetically pleasing room atmosphere

Designer's individual lighting layout
Designer's individual lighting layout

